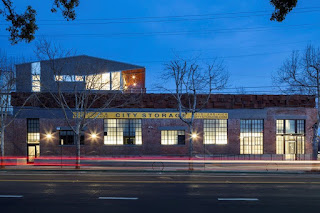4000 ADELINE STREET, EMERYVILLE
They converted this single-story brick warehouse in Emeryville into a two-story self-storage facility for City Storage of San Francisco, retaining the brick shell but completely gutting the interior and adding a new steel framed structure. Behind the brick they added a new concrete wall that extends above the brick walls to accommodate the new second floor. Folded Corten panels designed by local artisan, Melissa MacDonald cover the exposed concrete and make a distinctive pattern around the top of the building. They added a partial third floor for a 2-bedroom managers unit. A tenant space at the corner of the building will be a home to a new bar/restaurant (currently under construction).
Contractor: Huff Construction
Completion: January 2015
Contractor: Guilkey Construction
Completion: April 2015
To view more from KAVA MASSIH ARCHITECTS visit them at www.kavamassiharchitects.com
For information on training and consulting for the various products Ideate services, visit our website at www.ideateinc.com


